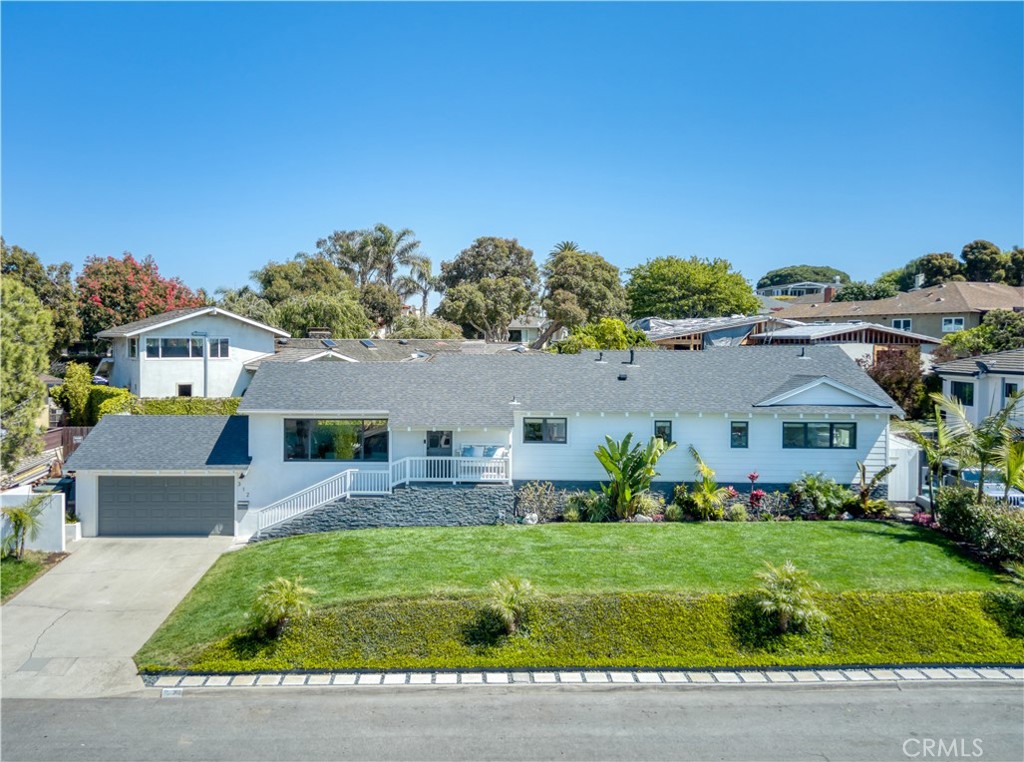312 Camino De Las Colinas

This light, bright coastal-style, 3 bed, 2 bath single-level, panoramic-ocean-view home has been fully-renovated with an open floor plan and vaulted ceilings. Ideally located in Lower Hollywood Riviera, it is a quiet and friendly neighborhood, close to beaches and Riviera Village with tons of great shops and lively restaurants.
Featuring amazing ocean views from the living room, master suite and kitchen, the list of high-quality upgrades include European white oak flooring, custom cabinetry, woven blinds, and shiplap ceilings and walls. The spacious living room has a beautiful fireplace and recessed lighting. In the kitchen, you’ll find a 48” Wolf range, farmhouse sink, quartz countertops and shiplap ceiling. The dining room has vaulted ceilings with skylights, an abundance of natural light and a grand fireplace. A spa-like vibe is conveyed in the master bathroom with a rainfall shower, tile-plank flooring and ocean-views through the clear glass shower doors. You’ll find a full walk-in closet behind the sliding mirror barn door and vessel sinks on a floating vanity.
A large, manicured front lawn, cool Pacific breezes and the sound of crashing waves are complements to the ocean views. The backyard has artificial grass, tropical landscaping and a patio, perfect for entertaining or relaxing. There is also plenty of parking with the 2-car garage plus the driveway. A large basement off the garage (not part of the square footage) provides even more space.
| Price: | $$2,499,000 |
|---|---|
| Address: | 312 Camino De Las Colinas |
| City: | Redondo Beach |
| State: | California |
| Zip Code: | 90277 |
| MLS: | LG22068468 |
| Year Built: | 1952 |
| Square Feet: | 1,877 |
| Acres: | 0.142 |
| Lot Square Feet: | 0.142 acres |
| Bedrooms: | 3 |
| Bathrooms: | 2 |
| Half Bathrooms: | 1 |
| view: | Ocean, Panoramic |
|---|---|
| sewer: | Public Sewer |
| spaYN: | no |
| levels: | One |
| taxLot: | 31 |
| viewYN: | yes |
| country: | US |
| patioYN: | yes |
| electric: | Standard |
| roomType: | All Bedrooms Down, Basement, Kitchen, Main Floor Master Bedroom, Master Bathroom, Master Bedroom |
| coolingYN: | no |
| heatingYN: | yes |
| laundryYN: | yes |
| parkingYN: | yes |
| utilities: | Electricity Connected, Natural Gas Connected, Sewer Connected, Water Connected |
| appliances: | 6 Burner Stove, Dishwasher, Double Oven, Freezer, Disposal, Microwave, Refrigerator, Water Heater |
| eatingArea: | Family Kitchen, Dining Room |
| highschool: | South High |
| assessments: | None |
| commonWalls: | No Common Walls |
| fireplaceYN: | yes |
| highSchool2: | SOUHIG |
| landLeaseYN: | no |
| lotFeatures: | Lawn, Sprinkler System |
| lotSizeArea: | 6192 |
| spaFeatures: | None |
| waterSource: | Public |
| appliancesYN: | yes |
| garageSpaces: | 2 |
| lotSizeUnits: | Square Feet |
| neighborhood: | Lower Hollywood Riviera |
| parcelNumber: | 7514022031 |
| parkingTotal: | 4 |
| sprinklersYN: | yes |
| assessmentsYN: | no |
| associationYN: | no |
| entryLocation: | 1 |
| lotSizeSource: | Assessor |
| structureType: | House |
| taxCensusTract: | 6513.04 |
| taxTractNumber: | 10302 |
| livingAreaUnits: | Square Feet |
| parkingFeatures: | Driveway - Combination, Garage, Garage Faces Rear |
| uncoveredSpaces: | 2 |
| yearBuiltSource: | Assessor |
| attachedGarageYN: | yes |
| elementaryschool: | Riviera |
| livingAreaSource: | Assessor |
| roadFrontageType: | City Street |
| elementarySchool2: | RIVIER |
| fireplaceFeatures: | Dining Room, Living Room |
| leaseConsideredYN: | no |
| mainLevelBedrooms: | 3 |
| architecturalStyle: | Modern |
| mainLevelBathrooms: | 2 |
| numberOfUnitsTotal: | 1 |
| propertyAttachedYN: | no |
| additionalParcelsYN: | no |
| buyerAgentFirstName: | Mary |
| roomkitchenfeatures: | Kitchen Island, Quartz Counters, Self-closing cabinet doors, Self-closing drawers |
| middleorjuniorschool: | Richardson |
| roombathroomfeatures: | Bathtub, Shower in Tub, Double Sinks In Master Bath, Quartz Counters, Walk-in shower |
| listAgentStateLicense: | 01491451 |
| middleOrJuniorSchool2: | RICHAR |
| listOfficeStateLicense: | 01909796 |
| specialListingConditions: | Standard |
| bathroomsFullAndThreeQuarter: | 2 |
